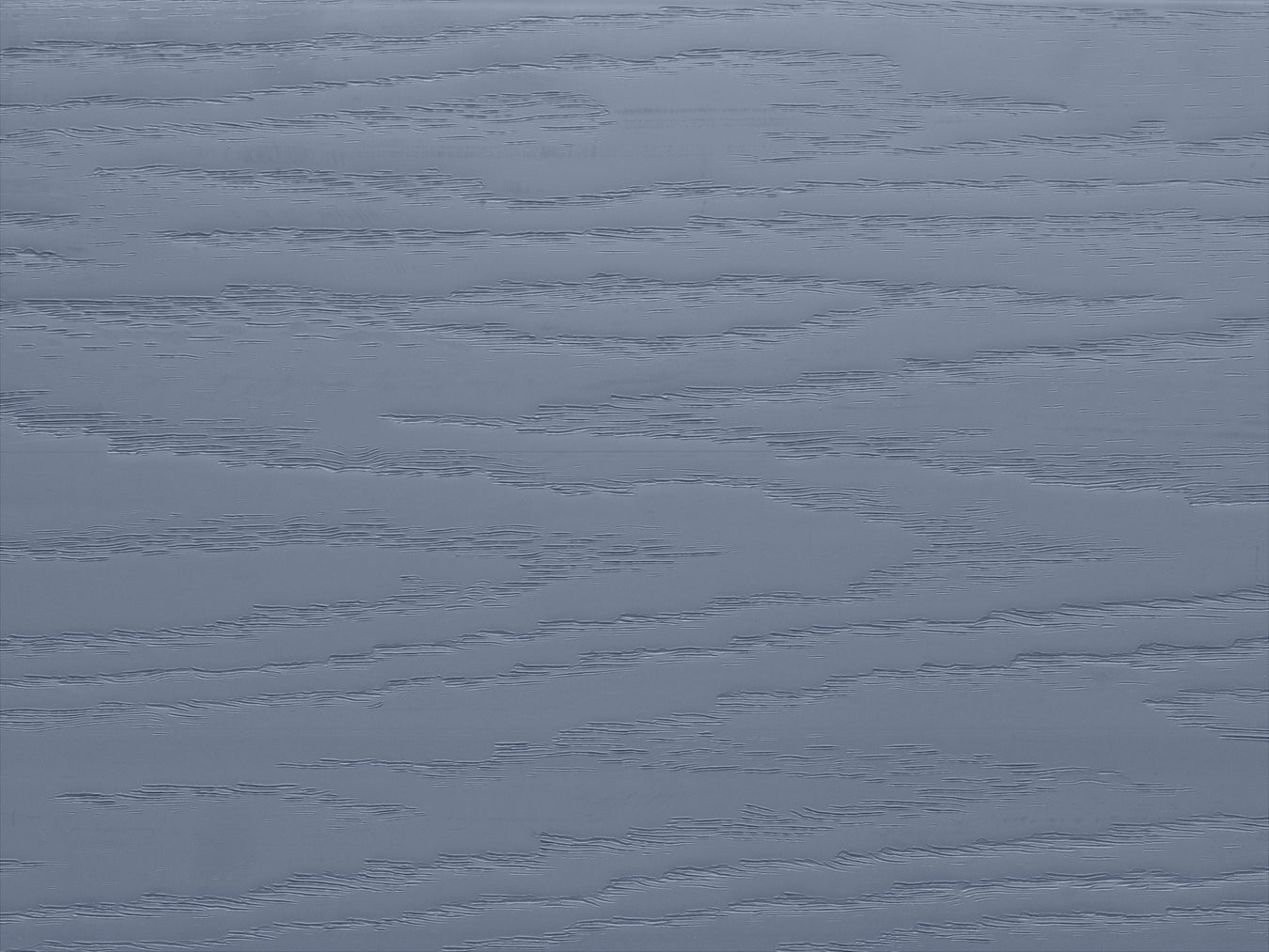
Coastline Horizontal Cladding 90° Ext Corner End Closer
excl. VAT
💳 0% APR Finance Available*
- Description
- Technical Specifications
- Key Benefits
- Installation Guide
- Pack Quantity: 1
- Colours Available: Oyster White, Moondust Grey, Anthracite Grey, Taupe, Soft Green and Pigeon Blue
- Material: 1.5mm thick aluminium
- Colour Matching: RAL colour ranges
- Powder Coating: 80-90 microns
- Size: 78mm x 78mm x 1.5mm
- Certifications: BBA Certified, BS EN 13501-1
- Warranty: 10 Year Manufacturer Guarantee
- Qualicoat Seaside Guarantee
- Durable Construction: Tough aluminium with a durable powder-coated finish.
- Minimal Expansion and Contraction: Maintains integrity regardless of weather conditions.
- Ease of Installation: Lightweight and easy to fit with a single screw fixing.
- Environmental Sustainability: 100% recyclable, requires no painting or preservatives.
- Aesthetic Appeal: Available in multiple fade-resistant colours to match your exterior design.
- Comprehensive Protection: Includes full range of colour-coordinated trims and end closers.
For our Coastline installation guide, click here.

Our installation instructions aim to offer a comprehensive guide, but we always advise consulting detailed fitting instructions for best results.
Coastline composite cladding boards and their accompanying aluminium trims are engineered to simplify the installation process. They should be affixed to 38mm x 25mm timber wall battens, with a maximum vertical spacing of 500mm. Window reveals should be completed using specific trims such as Window Reveal Trim (CL009), Window Reveal Corner Trim (CL008), Window Head Trim (CL003), and appropriately cut cladding boards.
Upon completing the window reveals, the Starter Bar (CL001) can be secured to the underside of the walls' vertical battens. Subsequently, External Corner Trim (CL005), Internal Corner Trim (CL006), Head Trim (CL002), Butt Joint (CL007), and End Closer (CL004) can be installed.
It's crucial to fit all trims before fixing the cladding boards to ensure proper alignment and attachment.
Aluminium trims should be secured to battens using 25mm stainless steel screws, with notches made for the Starter Bar where necessary.
Capping boards should be affixed using 25mm stainless steel nails or screws around the window reveal.
Please note: Coastline composite cladding is intended for use on buildings with a maximum of three storeys and should be installed at least 1m from boundaries. Failure to adhere to the manufacturer's instructions may void the product guarantee.























