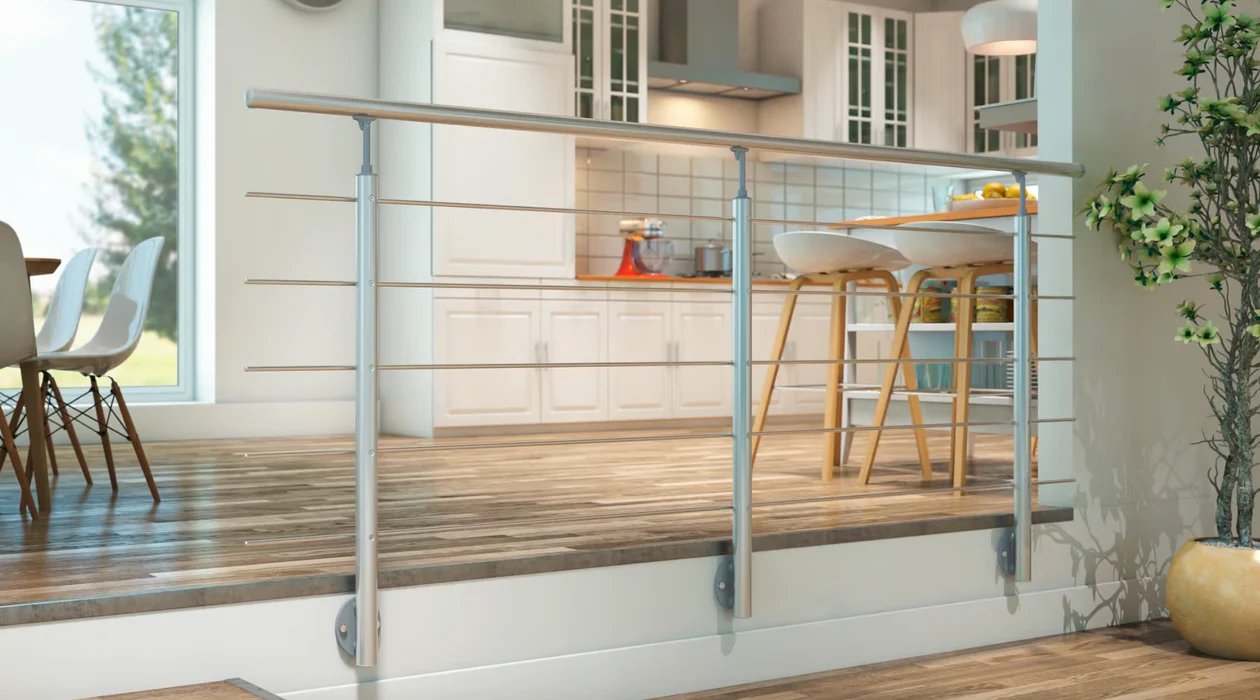
Frequently Asked Questions - Staircases & Balustrades

Q1: How Do I Measure My Staircase?
A1: To choose the right staircase, you need to consider its purpose and the available space. Think about how often it will be used, how steep it can be, how wide it should be, and how much floor and ceiling space is available. Once you have these details, you can select a staircase that meets your needs.
Q2: What is the Width of a Staircase?
A2: The width of a staircase includes the treads and, in some cases, the banister. For some designs, the width matches the treads, but others may include additional width for side banisters.
Q3: How Many Steps Are in a UK Staircase?
A3: The number of steps depends on the floor-to-floor height in your home. To ensure comfort, the ideal riser height (the vertical distance between treads) is between 18 and 21 cm. Lower riser heights, such as 18 cm, provide greater ease of use.

Q4: Do Spiral Staircases Meet UK Building Regulations?
A4: Spiral staircases are legal in the UK if they meet specific building regulations. This includes adhering to the 100mm sphere rule, ensuring no gaps larger than 99mm between treads or balusters. All treads must have the same rise, with a maximum of 22 cm. For primary use, spiral staircases may also require a minimum width of 60 cm, but compliance is subject to the approval of local building inspectors.
Q5: How to Make Spiral Staircases Safer?
A5: To enhance safety, riser bars can be installed to reduce gaps between open treads, ensuring compliance with the 10 cm rule. Models like the MONTREAL Classic 4 and 5 already meet building regulations, making them a secure and stylish choice.
Q6: Do Spiral Staircases Need Landings?
A6: Yes, a landing and a matching banister are essential for safety and aesthetics. Landing banisters, with options for vertical infill, ensure both functional security and visual appeal.
Q7: Staircases with or without Risers?
A7: Staircases with risers are traditional and safer, commonly found in wooden or concrete designs. Staircases without risers offer a modern, floating effect and are popular for contemporary interiors.

Q8: What Height Should a Banister Be on a Landing?
A8: The required height for an indoor landing banister is 90 cm, while outdoor banisters must be at least 1.1 meters high.
Q9: Can a Balustrade Be Fitted to an Existing Deck?
A9: Balustrades can be added to existing decking, but posts must be secured to the main frame rather than just the decking boards.
Q10: Why Choose a Loft Ladder?
A10: Wooden loft ladders are a sturdy and long-lasting choice, renowned for their exceptional stability and strength. They are particularly well-suited for elderly homeowners or small children, offering a simple and comfortable climbing experience. In addition to their practicality, wooden loft ladders bring a stylish, rustic charm that enhances the cosy feel of a newly converted loft space.
Q11: What Loft Ladders Are the Easiest to Use?
A11: The clickFIX® THERMO COMFORT loft ladder is the perfect combination of safety, convenience, and comfort. Designed with a spring-assisted system, it is remarkably lightweight and easy to handle, ensuring effortless operation. For added security, it features 13 cm deep anti-slip treads and a telescopic handrail, with the option to install an additional handrail for support on both sides. This thoughtful design ensures safe and comfortable access to your loft space.
Loft ladder ClickFIX® 76G
Loft ladder clickFIX® 36GM – How to install your loft ladder







